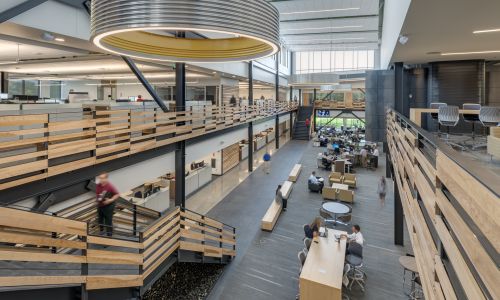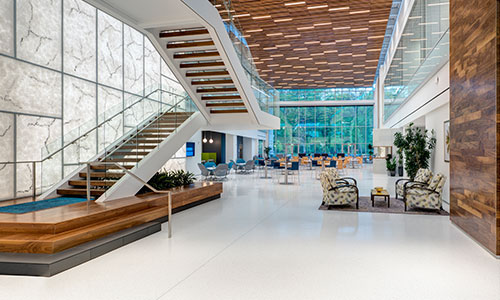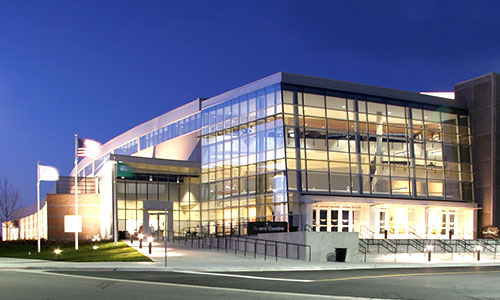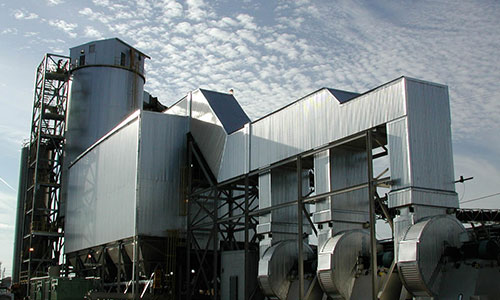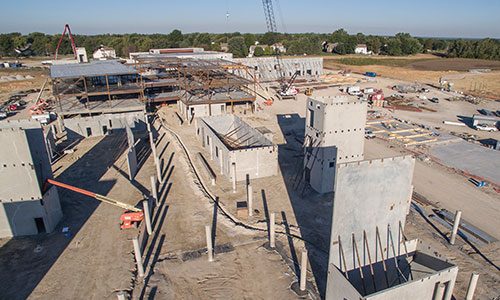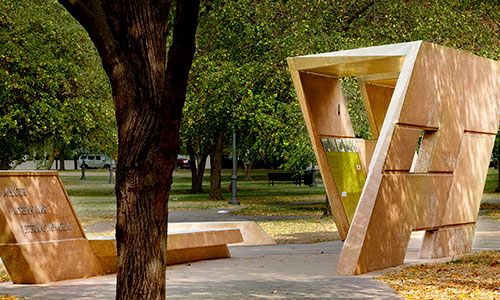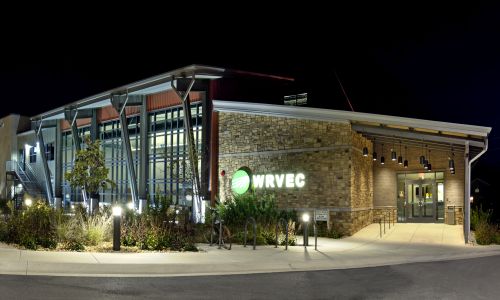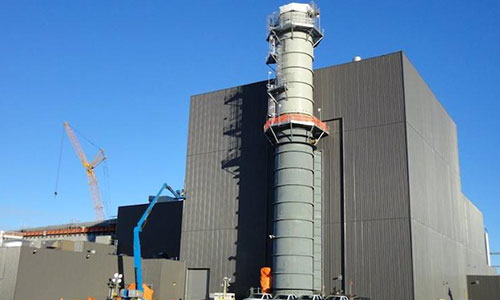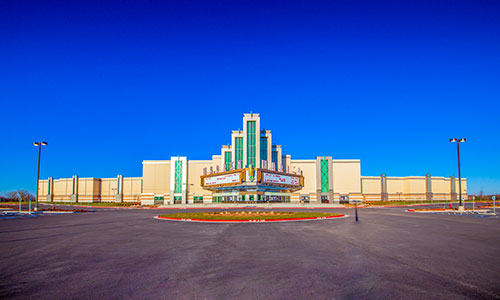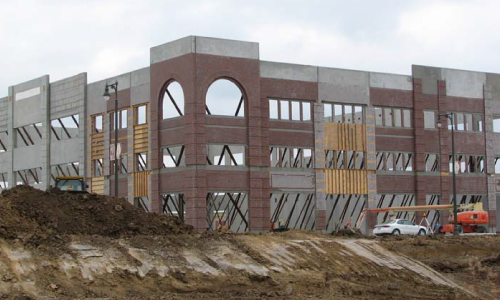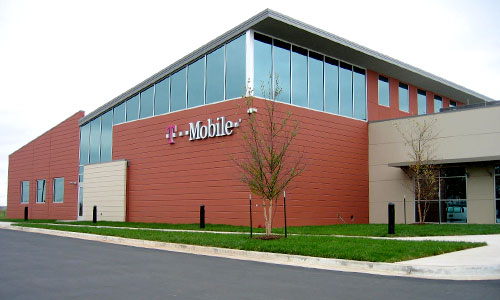Zona Rosa - Blackford Building
Kansas City, Missouri
2008 Tilt Up Achievement Award Winner
Project is a 68,000 sq ft footprint, three story office buiding. The project consisted of conventional steel framing with a load bearing concrete tilt up panel wall system. The project included 7500 square feet of cast in brick using the brick snap system. Steel and tilt up detailing using the CD2 process was included in the scope.
Innovation was used to create the architectural pilasters on the exterior of the building without visible joint lines. Intricate brick detailing, joinery and architectural recesses created a challenging project. Close communication with the contractor and architect during the planning stage were the key to the successful completion of the project.
RELEVANT TASKSTilt Up ConcreteConcrete Design Steel Design Steel Detailing Retail and Office Innovation |
COMPLETION DATEOctober 2008 CLIENT REFERENCESMeyer Brothers Summit Concrete |








