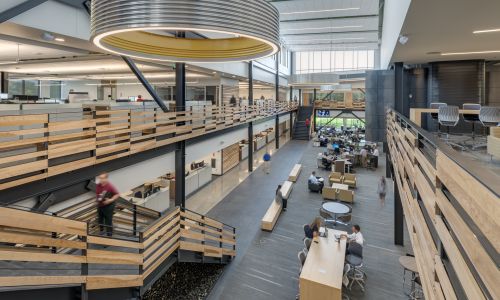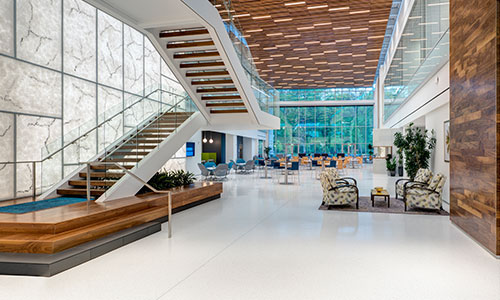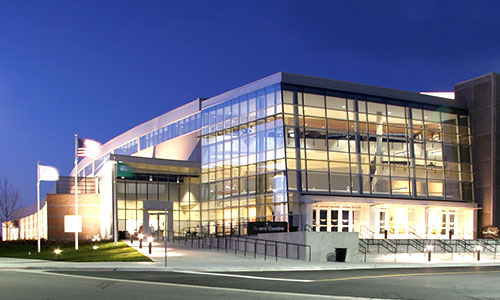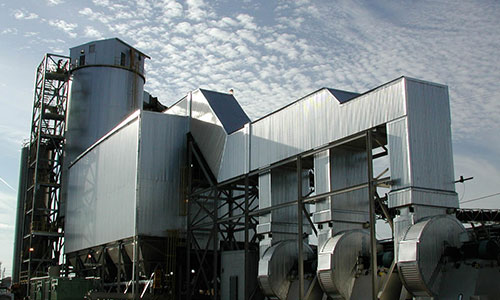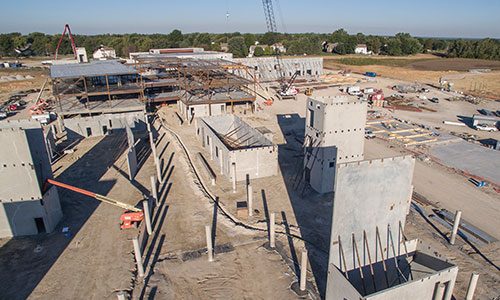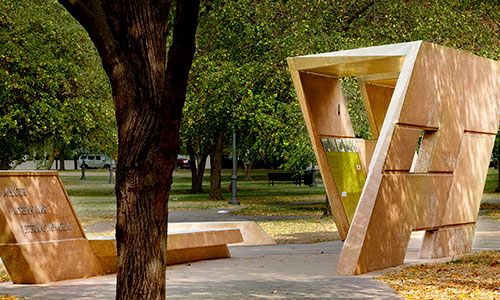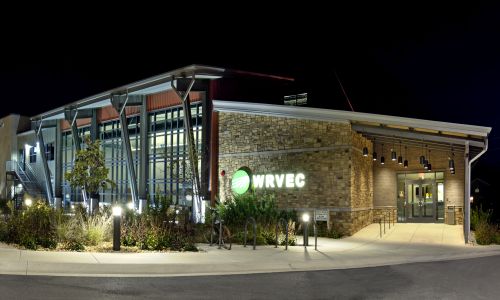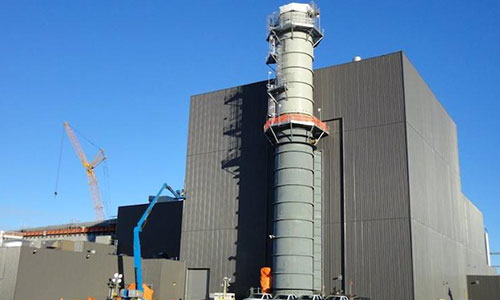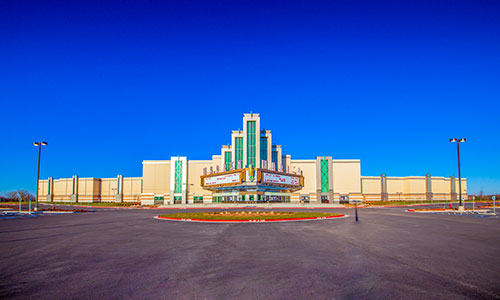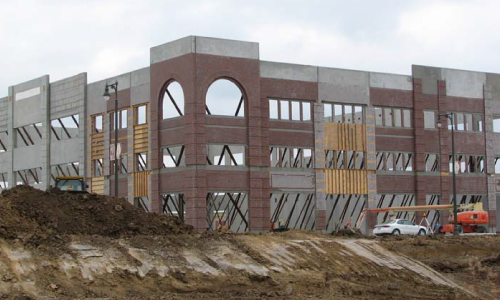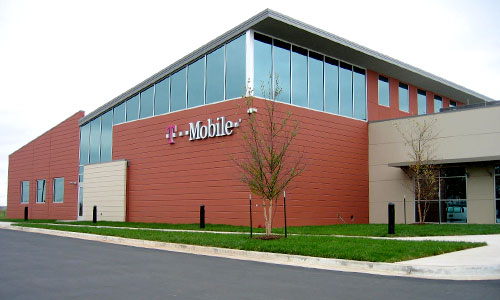LA-Z-BOY CORPORATE OFFICE
Monroe, Michigan
Outstanding Project of 2015 - Construction Association of Michigan
Project is a 200,000 sq ft, three story office building with a 2 story data center and a partial basement. The project consisted of complex steel framing with a clad wall system. The lobby showcases a “floating” stair. Working closely with the General Contractor, Rudolph/Libbe, a separate contract included steel detailing using the CD2 process and BIM technology. Close communication with the contractor and architect during the planning stage were the key to the successful completion of the project. The project earned LEED silver.
RELEVANT TASKSSteel DesignConcrete Design BIM Technology Corporate Office |
COMPLETION DATEJune 2015 CLIENT REFERENCESRudolph/Libbe The Collaborative, Inc. |





