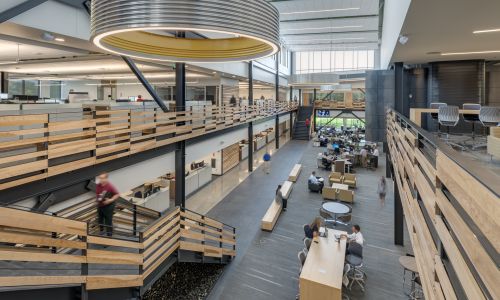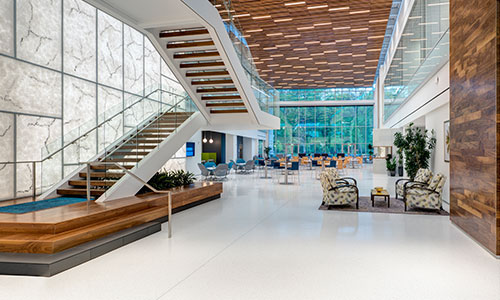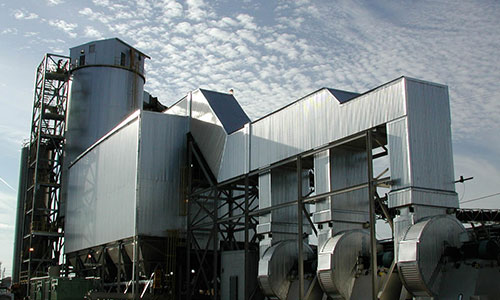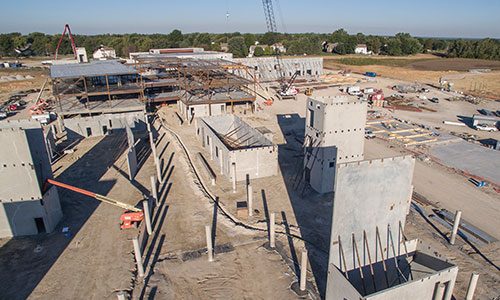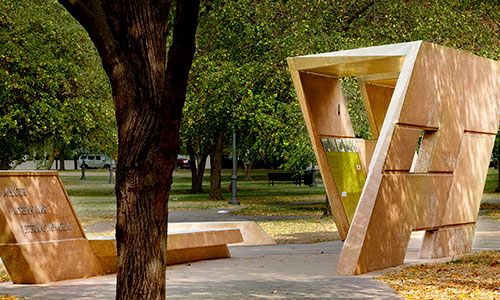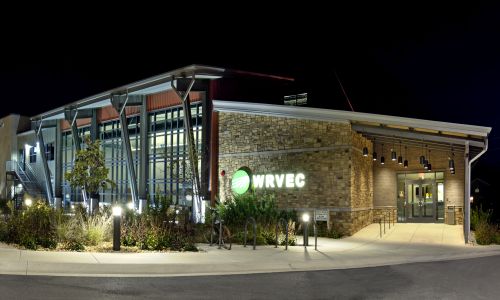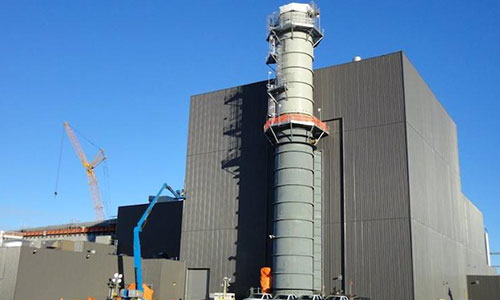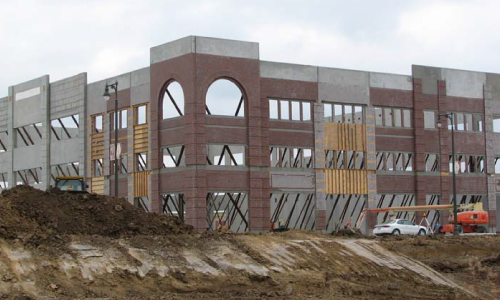Project Dylan
Tulsa, Oklahoma
Project Dylan is a four-story Amazon fulfillment warehouse with a 700,000 SF slab on grade footprint and 1.95 Million SF elevated deck. 330,000 SF of insulated concrete tilt-up panels clad the perimeter. As a VE alternate on the project, the panels resist shear forces eliminating welded moment connections from the steel framing to speed the project timeline. This was accomplished by utilizing an innovative composite panel design.
Insulation Savings: The composite connector design is independent of the insulation system, source the insulation locally and choose most economical type. Concrete Savings: By balancing the wythes and using both faces in the design, reduce concrete thickness and thus the overall panel weight. Rebar Savings: Due to an increased effective depth, less reinforcing is required. Labor Savings: Using high strength reinforcing bar mats significantly reduced field labor costs. Lifting Savings: With composite action, strong backs may be eliminated. 5/3/5 Composite Panel (Span unbraced to 4th Floor).
RELEVANT TASKSTilt-Up Concrete DesigniconX Composite Connectors Welded Reinforcing Mats Tilt-Up Panel Detailing BIM |
COMPLETION DATEOctober 2019 CLIENT REFERENCESConcrete Strategies, LLC |











