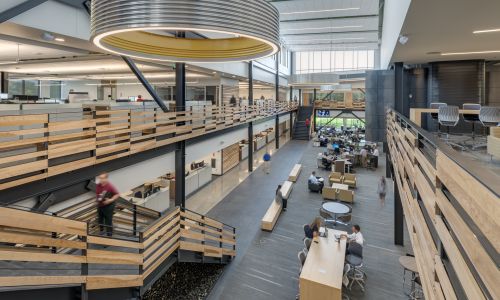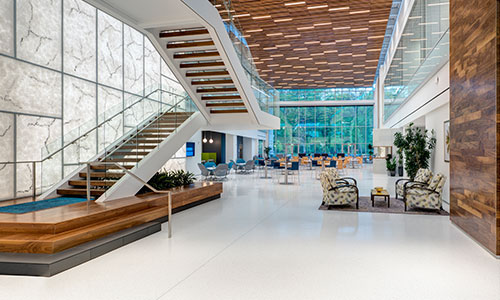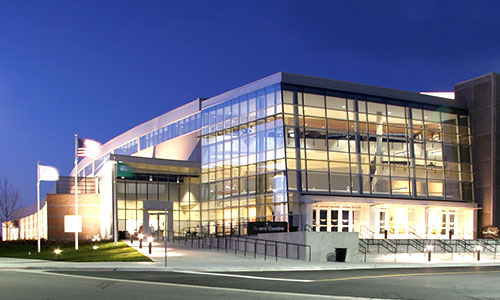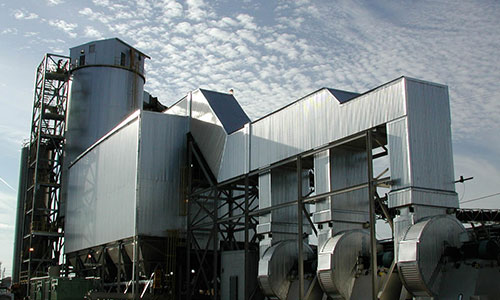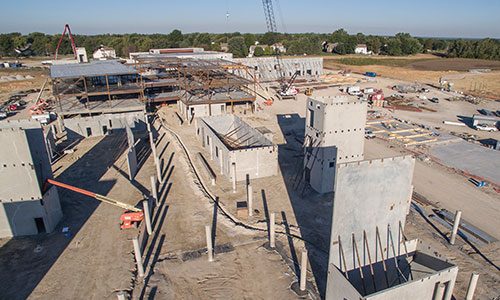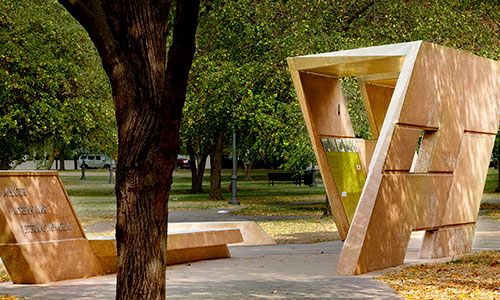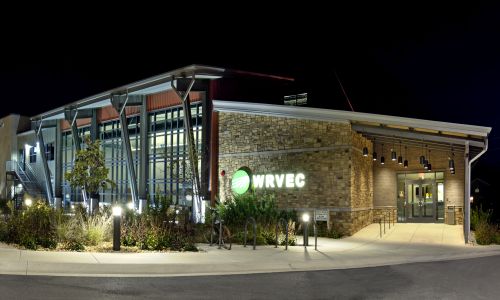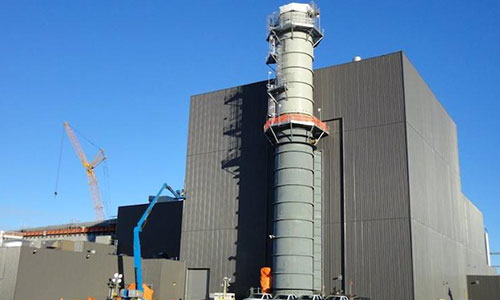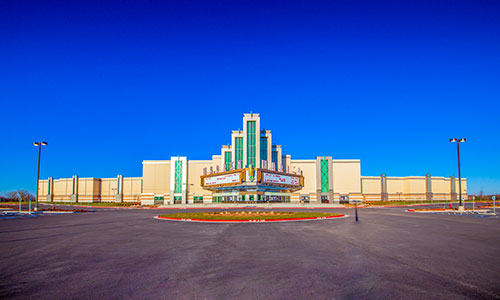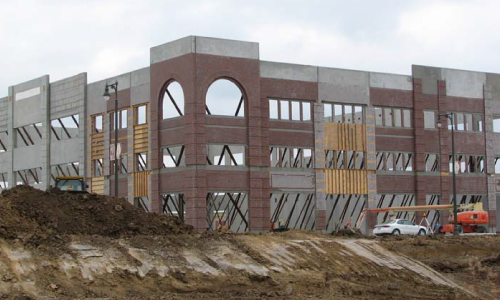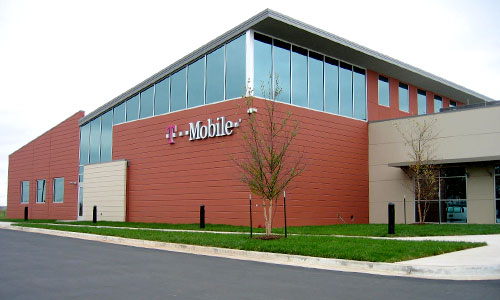Lilly RTP
Durham, North Carolina
The project is a $474 million development spanning over 750,000 SF across 11 integrated buildings. The complex of buildings is interconnected by a common corridor, which is 22 feet by 750 feet. The project is a multi-level pharmaceutical production facility with floor level changes and pass-throughs between buildings.
The project contained 374 Panels. A mixture of non-insulated panels along the interior demising walls as well as composite insulated panels around the perimeter. The Overall tilt-up panel area was approximately 268,000SF.
Composite panels up to 57’ tall and 67 Tons. Double walls for separation and FM Global standards, designed for future repicking.
RELEVANT TASKSTilt Up Concrete Composite Panels |
COMPLETION DATE2022 CLIENT REFERENCEST&T Construction |













