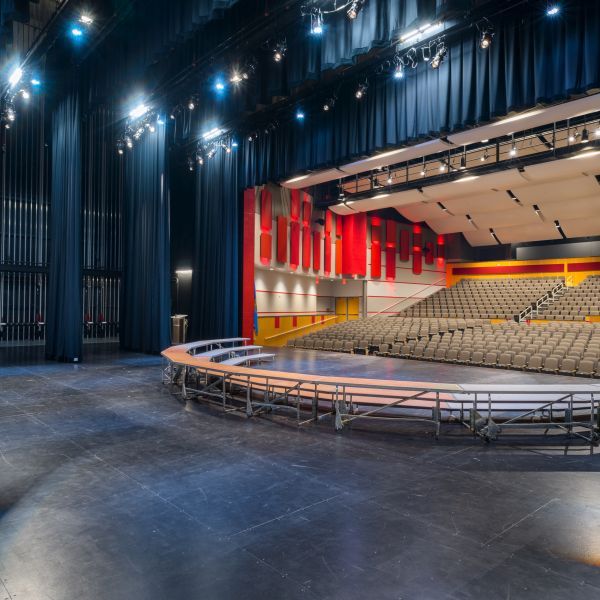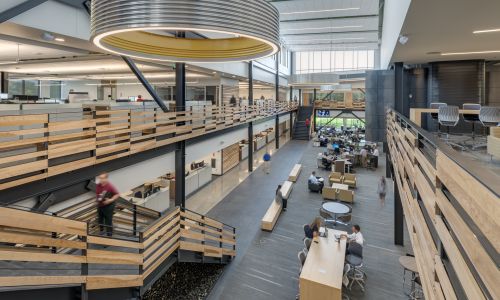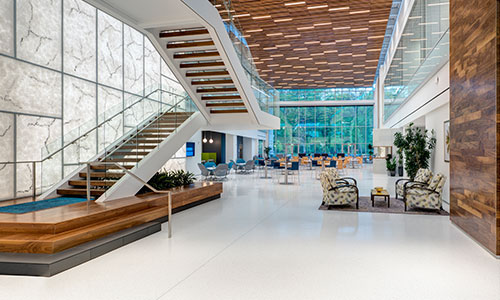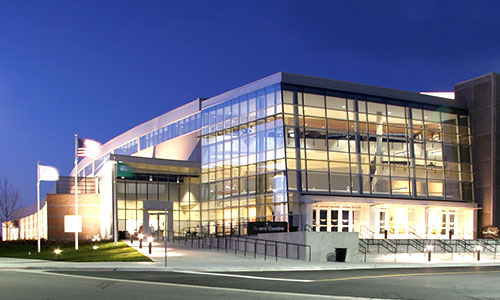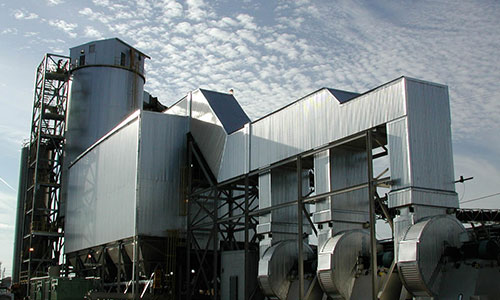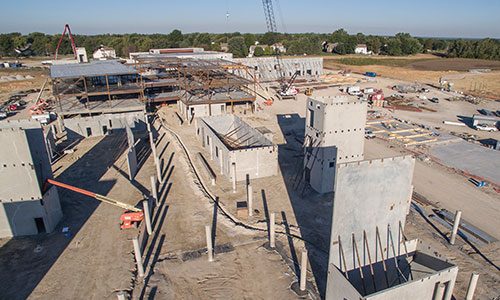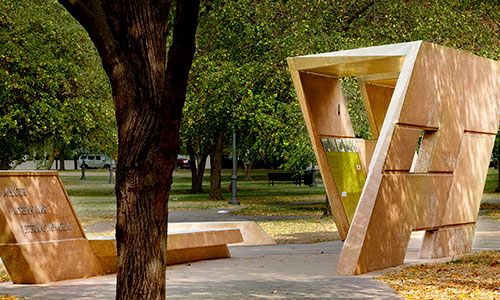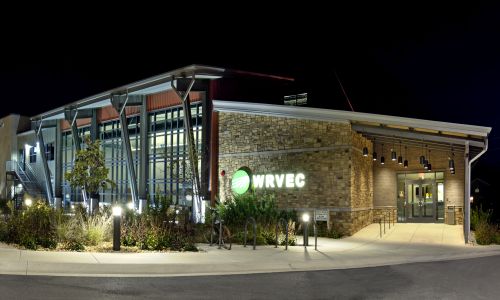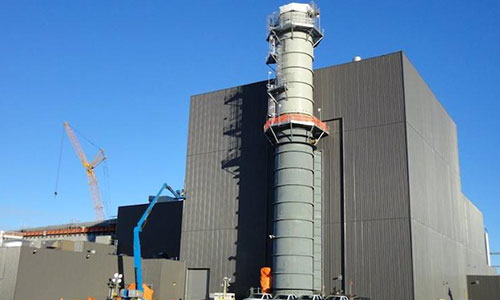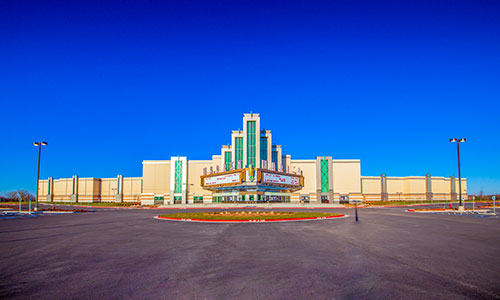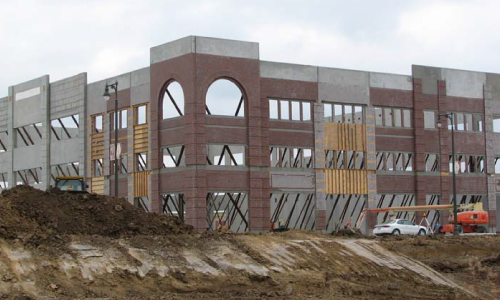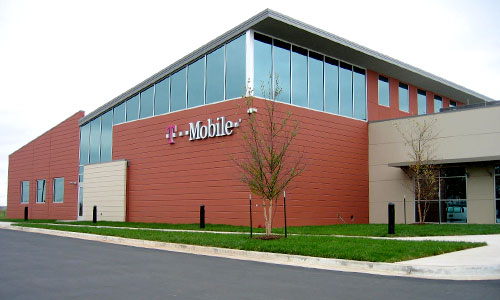Grove Performing Arts Center
Grove, Oklahoma
Needham DBS was hired to design and detail precast concrete panels as part of a value engineering effort, a conversion from CMU walls. The project consists of precast panels for a FEMA safe room, 1,200 seat auditorium, and the 70’ tall stage flyhouse. 160 panels were detailed containing over 2,600 embeds coordinated with structural steel and MEP designs. The stage required stacked wall panels field spliced to span 70’, and stacked spandrel panels to span horizontally across the 55’ wide stage and vertically 40’ between roofs.
Many of the panels utilized a custom detailed integral insulation system (detailed by Needham DBS and supplied by LiteForm Technologies). The insulated ribbed panel allowed a significant reduction in panel weight, while incorporating the insulation system into a part of the prefabricated wall panel. Needham DBS coordinated and designed the custom lifting and bracing needed to cast, ship and erect these special ribbed wall panels. The bracing scheme somewhat resembled a flying buttress system, utilized extensively in famed medieval churches.
Needham DBS also designed, detailed and supplied the custom built 69’ and 82’ long temporary steel braces required for safe erection and bracing of the stacked stage panels.
RELEVANT TASKSInsulated Panels |
COMPLETION DATESpring 2017 CLIENT REFERENCESCrossland Construction, Inc. Crossland Prefab |




