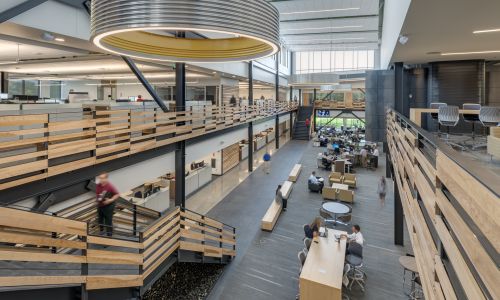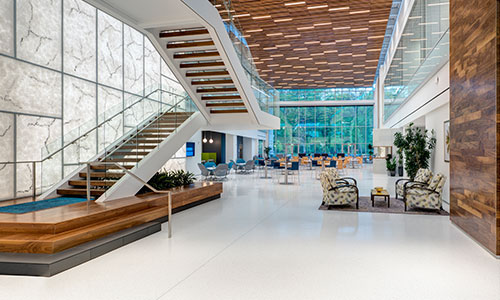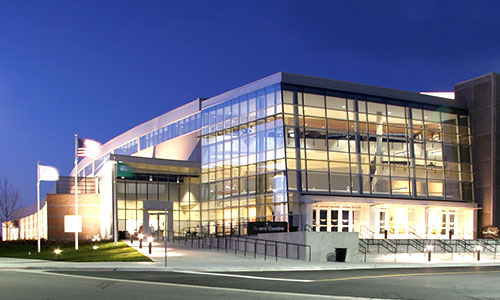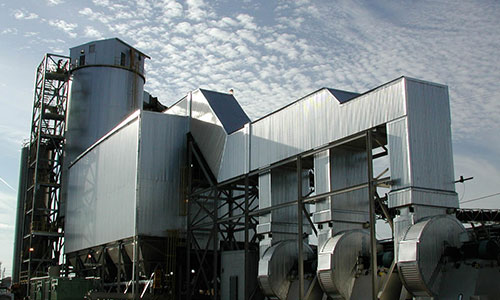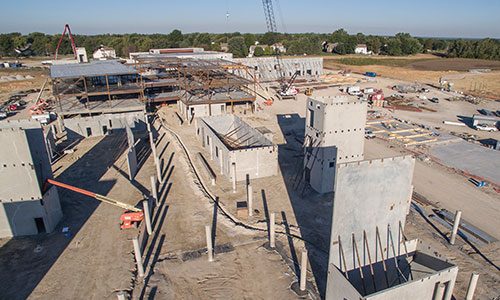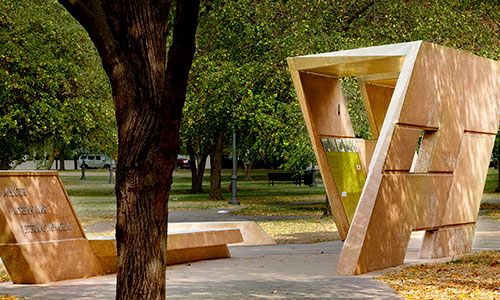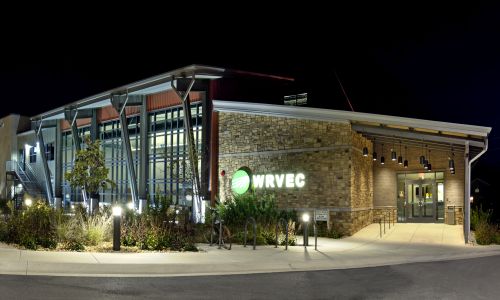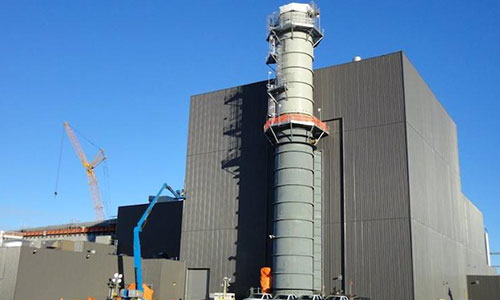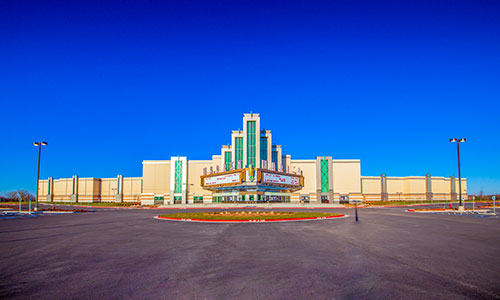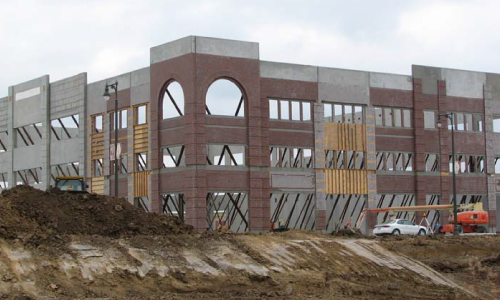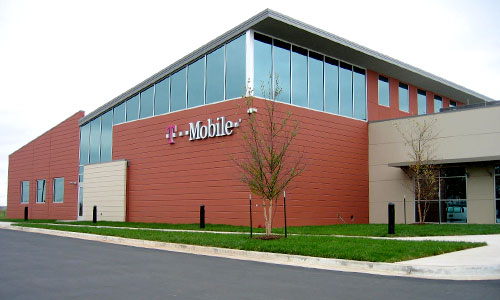Donnelly College Academic Center and Chapel
Kansas City, Kansas
The project consists of a three-story classroom and office building with a building footprint of approximately 124’-0” x 170’-0”. The exterior walls are load bearing, insulated, tilt-up concrete panels that also act as longitudinal shear walls for the structure.
Needham DBS collaborated with Burns and McDonnell to produce an attractive building solution using tilt-up wall panels.
The tight site is challenging, but early planning by the general contractor and tilt-up subcontractor makes it possible.
RELEVANT TASKSTilt Up ConcreteNon-Composite Insulated Panels |
COMPLETION DATEExpected 2020 CLIENT REFERENCESBurns and McDonnell |













